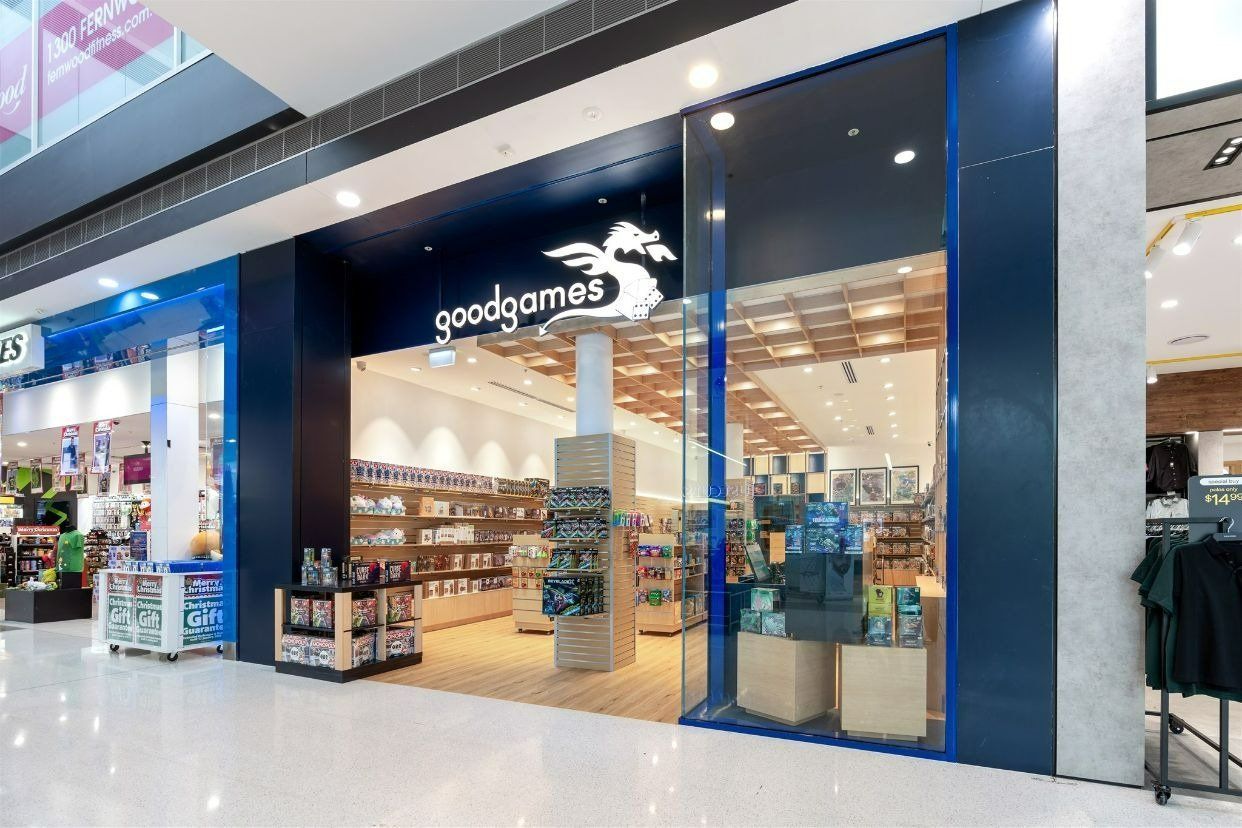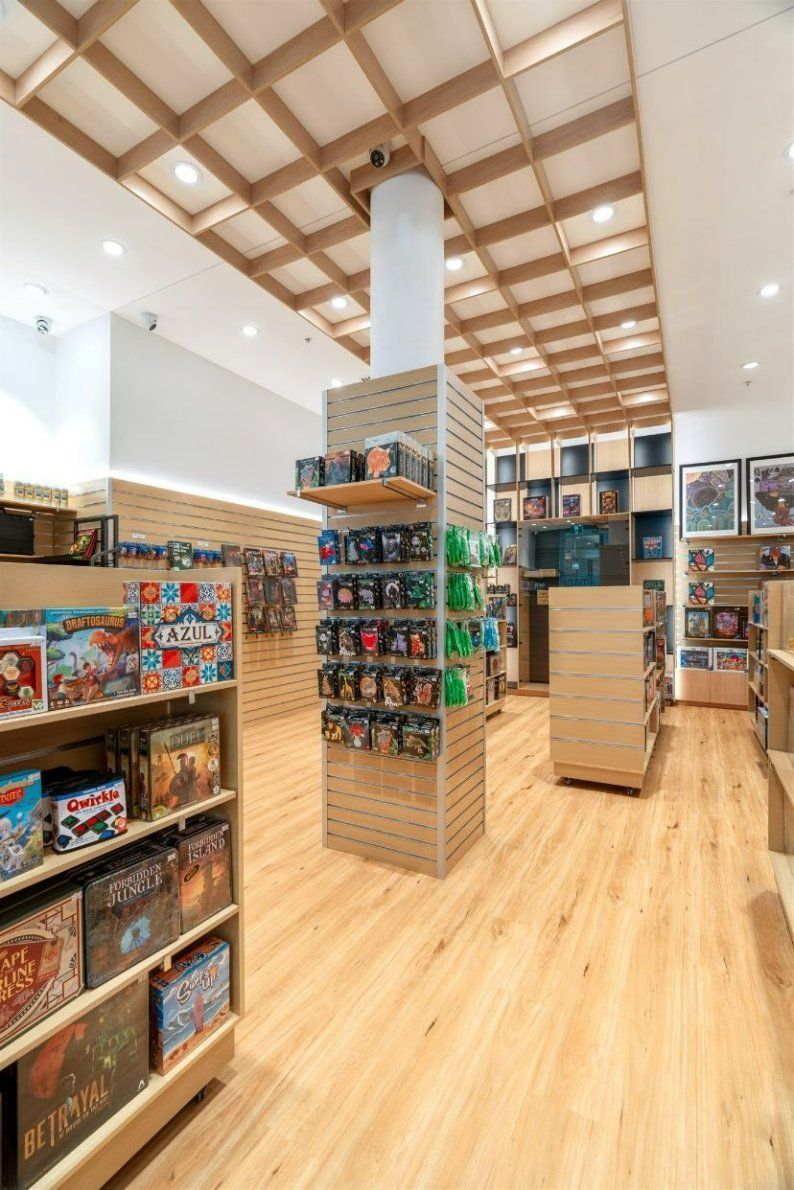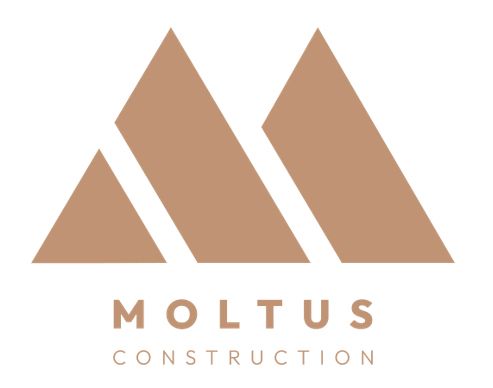Moltus Construction
shop fitouts in brisbane
- Free Consultations & Quotes
- ISO Certified Team
- Over 10 Years’ Experience
Request a Call Back
Contact Us
Thank you for contacting Moltus Construction.
We will get back to you as soon as possible.
Oops, there was an error sending your message.
Please try again later.
brisbane shop fitouts
Moltus Construction provides professional shop fitouts for retail and hospitality businesses throughout Brisbane and surrounding areas.
With over a decade of industry experience and an ACT A Class Builder’s Licence, our team delivers detailed, compliant fitouts that align with tenancy requirements and brand expectations. Brisbane clients benefit from our ability to manage all aspects of the fitout process—from design consultation and authority approvals to on-site construction and final handover.
Whether you’re fitting out a café, retail store or food outlet, we coordinate with architects, interior designers and subcontractors to help turn approved designs into practical, ready-to-operate spaces.
Our shop fitouts prioritise spatial efficiency, compliance with fire and accessibility codes and adherence to landlord specifications. We use structured delivery methods supported by ISO-accredited systems to help ensure performance and consistency.
Fitouts are managed with a focus on documentation, site safety and regular client updates to maintain clarity throughout. Projects are tailored to meet each client’s brief, budget and operational needs.
To discuss your shop fitout requirements in Brisbane, contact Moltus Construction on
02 6147 6014.
tailored retail fitout delivery
Shop fitouts in Brisbane are delivered through a practical, step-by-step process designed for retail and hospitality environments.
Moltus Construction begins by reviewing approved plans and project scopes, followed by early coordination with key consultants, landlords and certifiers. All building services—such as electrical, air conditioning, plumbing and fire safety—are planned in line with tenancy guidelines and code requirements. Procurement and trade sequencing are managed in-house, ensuring a consistent workflow across multiple stages of construction.
Clients are kept informed through weekly updates or project meetings, and variations are documented and reviewed in line with the overall scope. Our site team follows detailed safety, quality and environmental procedures supported by ISO-certified systems. Shop fitouts also involve custom joinery, finishes, signage coordination and final clean-down prior to handover.
Each Brisbane fitout is structured to support efficiency and minimise disruption to surrounding businesses or centre operations. At completion, all compliance and handover documentation is provided, ensuring transparency and ease of occupancy.
Frequently asked questions
What is a shop fitout?
A shop fitout involves designing and building the interior of a retail or hospitality space to make it operational and customer-ready. It typically includes layout planning, flooring, lighting, joinery, shelving, signage, service connections and compliance with safety and accessibility standards based on the type of business and tenancy requirements.
How long does a shop fitout take?
Shop fitout timelines vary depending on the size, complexity and approval processes involved. Smaller retail spaces may take two to four weeks, while larger or more customised fitouts can take six to twelve weeks or more. Timelines are influenced by design, material availability, approvals and coordination of trades.
What approvals are needed for a shop fitout?
Most shop fitouts require building approvals or a complying development certificate, especially if structural, electrical, plumbing or fire systems are modified. Local councils or private certifiers must confirm that the work meets building codes, accessibility standards and fire safety regulations. Approval requirements can vary by tenancy and location.
How much does a shop fitout cost?
Shop fitout costs typically range from $1,000 to $2,500 per square metre, depending on the level of customisation, finishes and service needs. Factors like location, design complexity, compliance upgrades and materials can impact the budget. Accurate pricing requires a detailed project scope and itemised quote from a licensed contractor.










