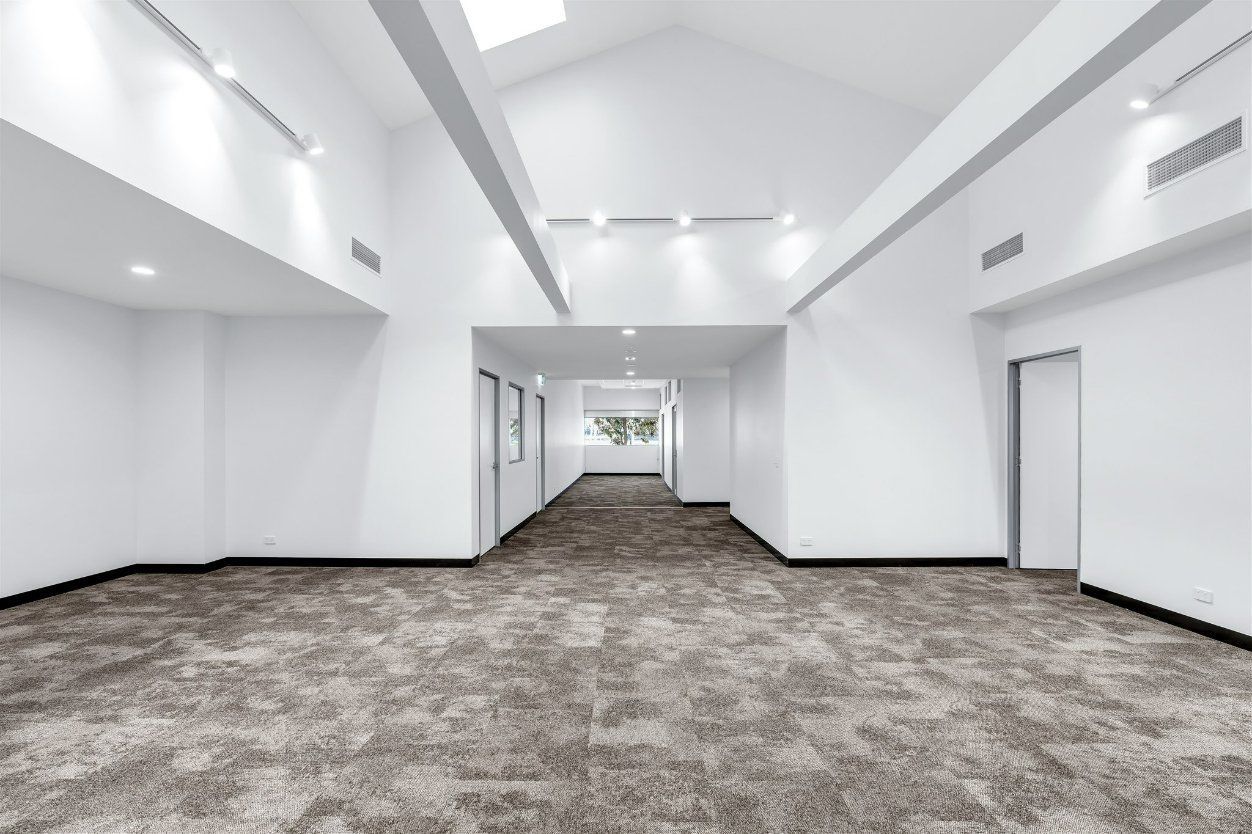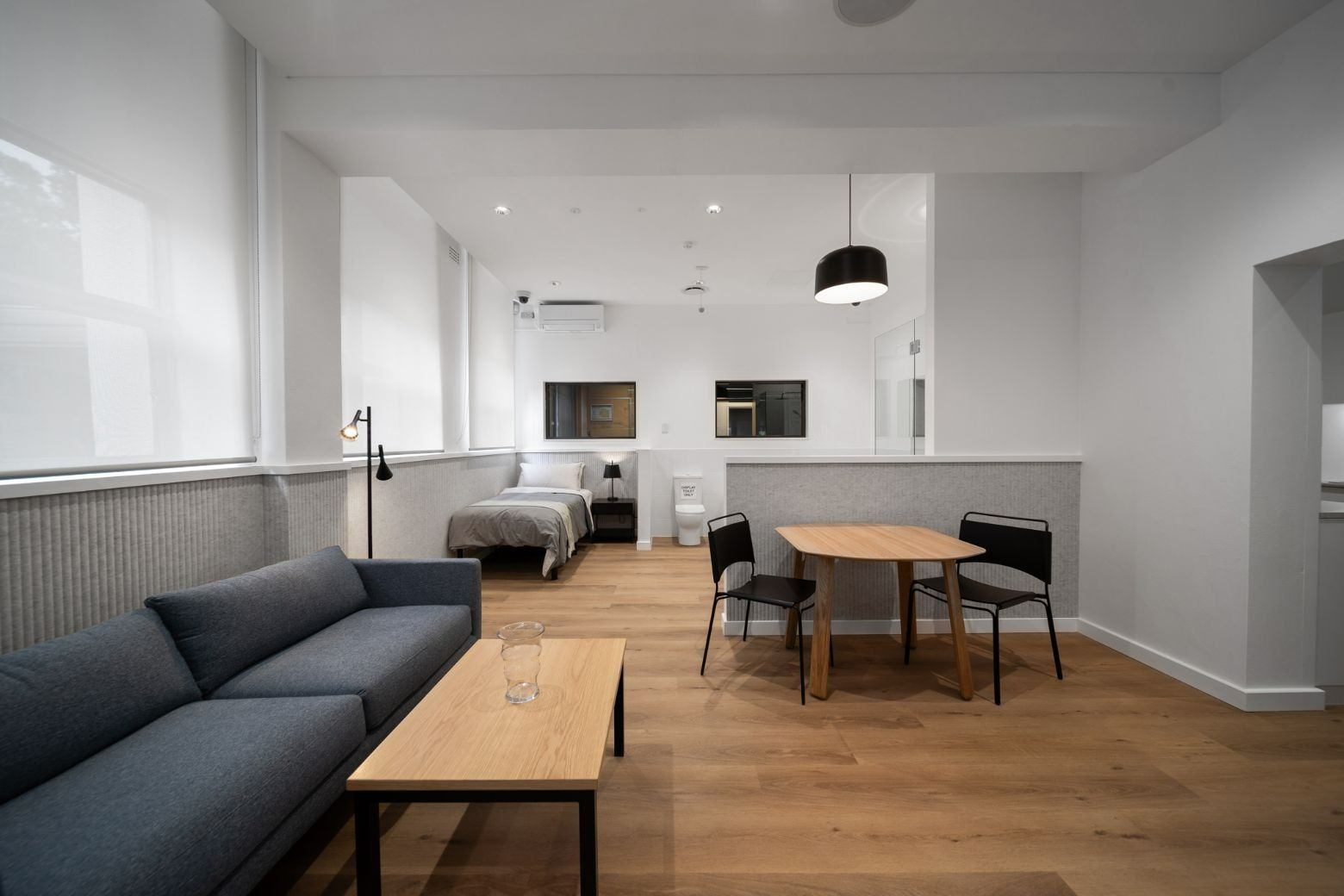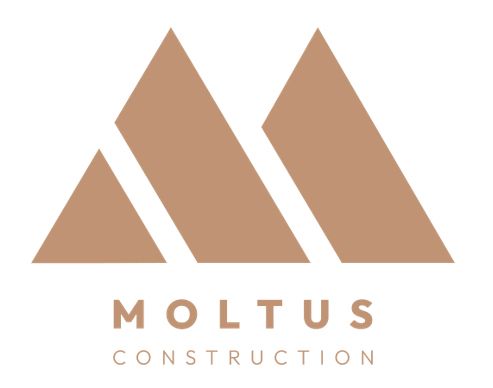Moltus Construction
commercial fitouts on the sunshine coast
- Free Consultations & Quotes
- ISO Certified Team
- Over 10 Years’ Experience
Request a Call Back
Contact Us
Thank you for contacting Moltus Construction.
We will get back to you as soon as possible.
Oops, there was an error sending your message.
Please try again later.
sunshine coast commercial fitouts
Moltus Construction provides structured, professional commercial fitout services for businesses across the Sunshine Coast. With over a decade of industry experience and supported by an ACT A Class Builder’s Licence and ISO-accredited systems, our team delivers tailored fitouts for office, retail, medical and other commercial environments.
Sunshine Coast clients are supported through each stage of their project, from early design coordination and authority approvals to construction and final handover. Each fitout is planned and delivered to align with project documentation, safety standards, accessibility codes and tenancy requirements.
We work closely with consultants, landlords, certifiers and site managers to ensure all aspects of the build are coordinated and recorded. With a strong track record and attention to detail, our team focuses on responsive communication, quality control and on-site compliance management.
Fitouts are completed using experienced subcontractors, trade sequencing and safety systems tailored to each location. Projects are supported by regular progress updates and transparent procedures.
For commercial fitouts on the Sunshine Coast, call Moltus Construction on
02 6147 6014.
fitouts that support your workflow
Commercial fitouts on the Sunshine Coast are delivered using a structured, client-focused approach that supports clear outcomes.
The process typically begins with a review of the design brief and scope of works, followed by liaison with stakeholders to finalise compliance and service coordination. All construction activities are managed in line with site safety procedures, trade sequencing and access requirements, with procurement handled by our internal team.
On-site management includes regular inspections, issue resolution and coordination of subcontractors to help maintain timelines. Off-site, our team oversees scheduling, reporting and document control to support client communication.
We prioritise transparency through weekly updates or meetings, and provide variation documentation where required. Each fitout is delivered using quality materials and finishes that suit the operational needs of the space.
On completion, we provide the relevant certificates, as-built documentation and maintenance information to assist with occupancy and future management. This end-to-end approach is designed to support commercial clients across the Sunshine Coast with a consistent and professional experience.
Frequently asked questions
What does a commercial fitout include?
A shop fitout involves designing and building the interior of a retail or hospitality space to make it operational and customer-ready. It typically includes layout planning, flooring, lighting, joinery, shelving, signage, service connections and compliance with safety and accessibility standards based on the type of business and tenancy requirements.
How much does a commercial fitout cost?
Commercial fitout costs vary based on size, sector and specifications. Basic fitouts may start around $800–$1,200 per square metre, while customised projects with high-end finishes or complex services can exceed $2,000 per square metre. Additional costs may include approvals, design fees, compliance upgrades and consultant services depending on project scope.
What is the difference between a fitout and renovation?
A fitout refers specifically to the internal setup of a commercial space to make it ready for occupation. Renovations, on the other hand, involve updating or improving existing structures and finishes. Fitouts are common in new or empty tenancies, while renovations typically apply to refurbishing already occupied or outdated spaces.
Do I need approval for a commercial fitout?
Most commercial fitouts require approval from local councils or private certifiers. This applies to structural changes, plumbing, electrical work, fire safety and accessibility upgrades. Approvals ensure compliance with building codes and safety regulations. The type of approval needed—such as a DA or CDC—depends on the location and scope of work.










