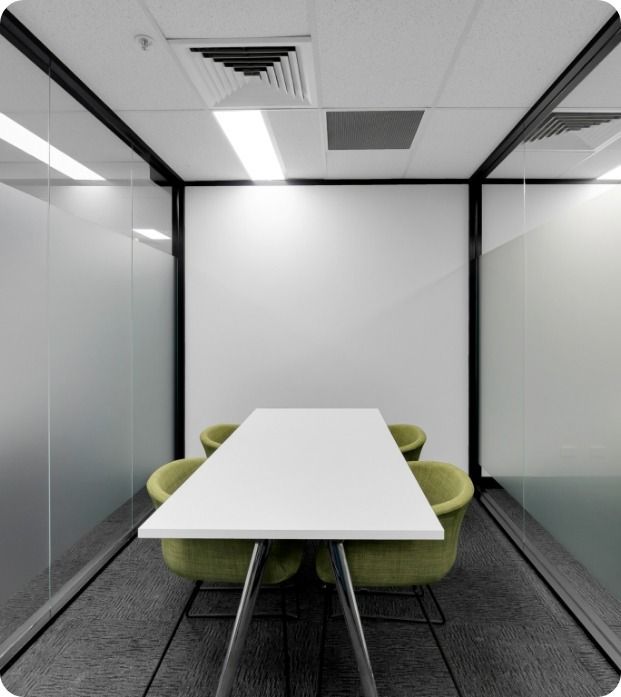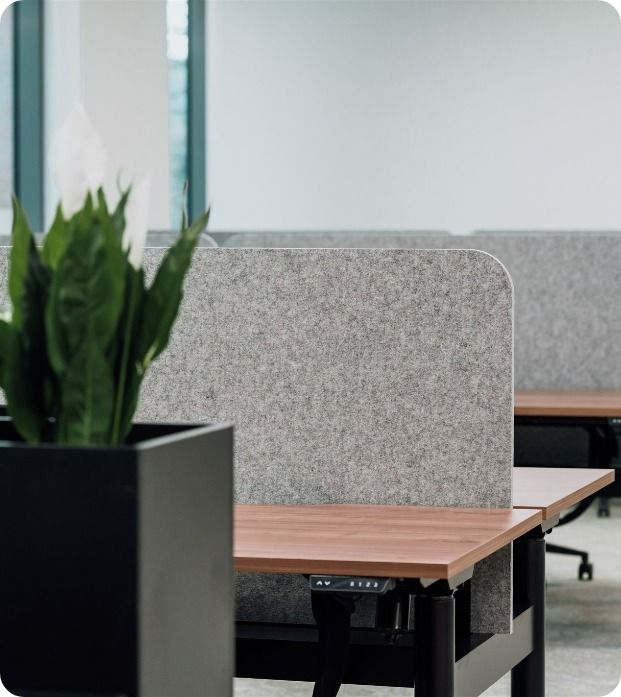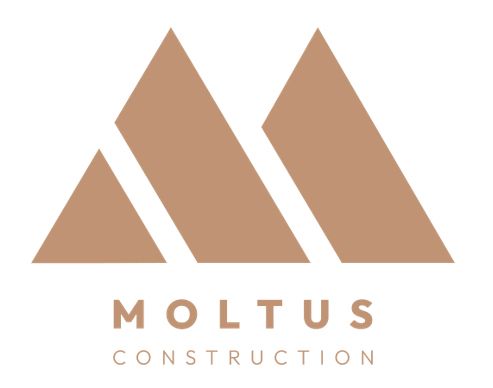Moltus Construction
office fitouts in brisbane
- Free Consultations & Quotes
- ISO Certified Team
- Over 10 Years’ Experience
Request a Call Back
Contact Us
Thank you for contacting Moltus Construction.
We will get back to you as soon as possible.
Oops, there was an error sending your message.
Please try again later.
brisbane office fitouts
Moltus Construction offers professional office fitout services for businesses across Brisbane and surrounding regions. Backed by over a decade of industry experience and holding an ACT A Class Builder’s Licence, the Moltus team supports commercial clients through the design, planning and construction stages of office transformation.
Office fitouts are tailored to meet the operational needs of businesses in various sectors, with particular attention to layout, compliance and workplace functionality. Whether adapting a new tenancy or updating an existing workspace, our team collaborates with clients, consultants and authorities to ensure a structured and compliant process.
Brisbane businesses benefit from a fitout service that is informed by current building codes, accessibility standards and project-specific requirements. Each stage is delivered with clear communication and a practical approach to construction, documentation and stakeholder management.
Moltus Construction engages tier-one subcontractors and applies internal quality and safety systems supported by ISO accreditation. We’re committed to delivering each fitout in line with documented plans, timeframes and client expectations.
To enquire about your next Brisbane office fitout, call
02 6147 6014.
tailored fitouts for workspaces
Office fitouts in Brisbane are delivered through a staged and collaborative approach.
Each project begins with a review of the client’s design or concept plans, followed by a consultation process involving engineers, consultants and relevant certifiers. Moltus Construction manages both on-site works and off-site coordination, ensuring trade sequencing, procurement and compliance tasks are handled efficiently.
Clients are supported with timeline planning, cost estimation and approvals management, helping them make informed decisions from start to finish. All works are carried out in accordance with building regulations, accessibility guidelines and tenancy requirements, including coordination with building managers and strata representatives where required.
On-site health and safety is maintained through internal protocols and documentation, while progress tracking and regular stakeholder updates promote transparency. At completion, final inspections and documentation are provided as required. This structured method ensures each Brisbane office fitout is handled with care, detail and accountability.
Frequently asked questions
What is an office fitout?
An office fitout involves preparing an interior space for business use. It can include partitions, flooring, lighting, electrical systems, air conditioning and furniture. Fitouts are tailored to suit operational needs, workspace layout and compliance standards, often classified as Category A (base build) or Category B (tenant-specific customisation).
How long does an office fitout take?
The duration of an office fitout depends on the project’s size and complexity. Smaller fitouts may take two to four weeks, while larger projects can span several months. Planning, design approvals, material availability and scope changes all affect timelines, so early consultation and a clear project schedule are important.
Do I need council or building approval for an office fitout?
Most office fitouts require council or private certifier approval, especially if structural, electrical or fire safety systems are involved. Depending on the scope, you may need a Development Application (DA) or Complying Development Certificate (CDC) to ensure your fitout complies with local building and safety regulations.
How much does an office fitout cost in Brisbane?
Office fitout costs in Brisbane typically range from $800 to over $2,000 per square metre. Pricing varies based on size, complexity, finishes and services like HVAC or IT systems. Other costs may include design fees and approvals. A detailed quote helps clarify the total investment required for your fitout.










